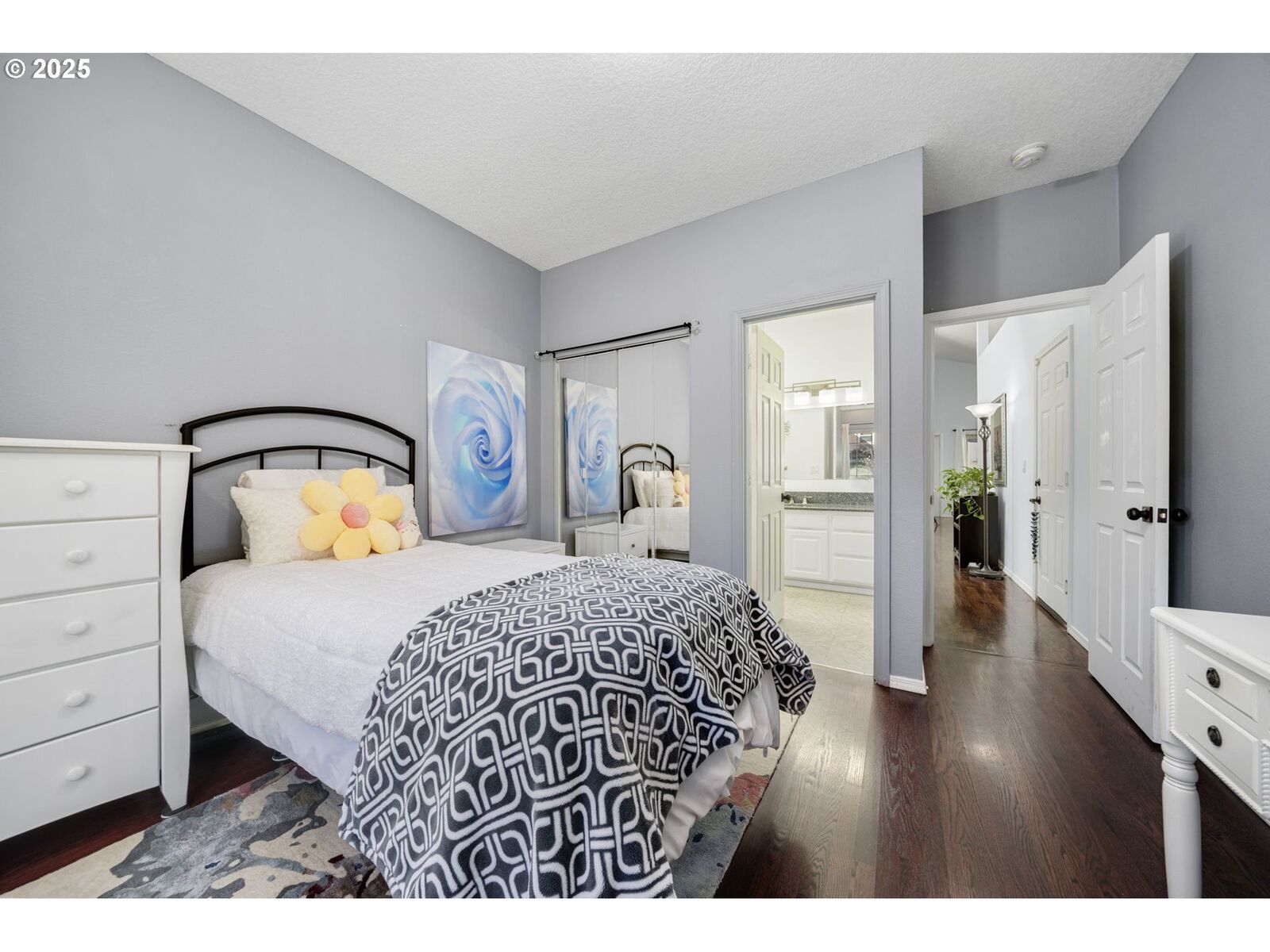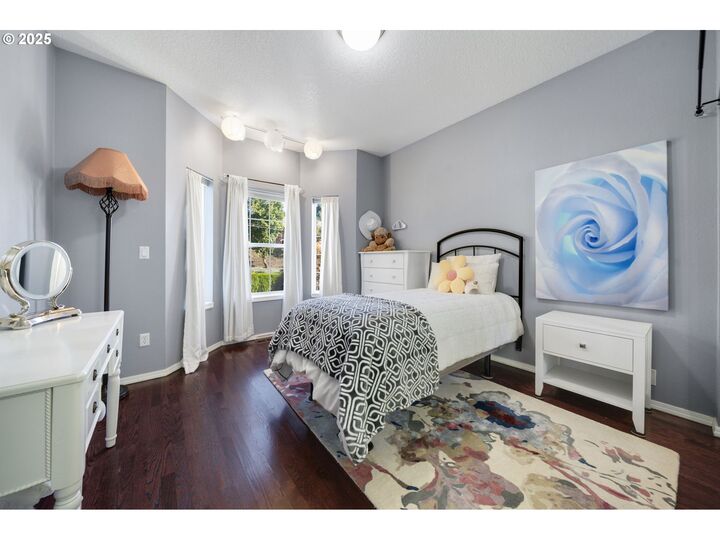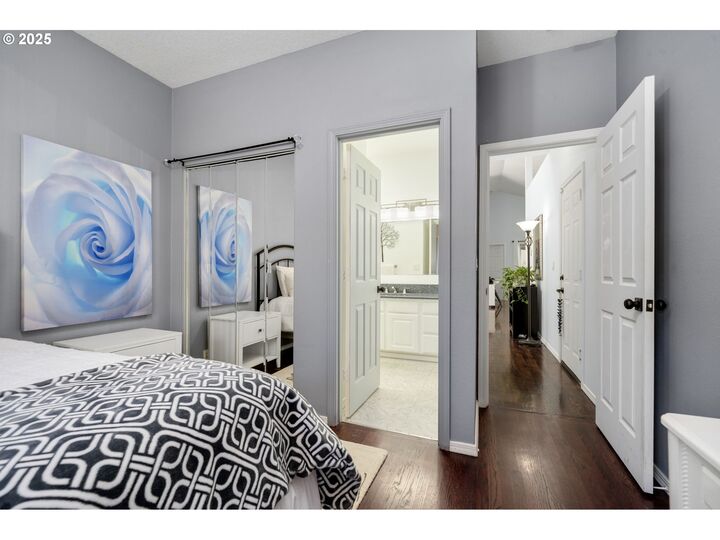


Listing Courtesy of:  RMLS / eXp Realty LLC
RMLS / eXp Realty LLC
 RMLS / eXp Realty LLC
RMLS / eXp Realty LLC 719 NE Dallas St Camas, WA 98607
Pending (3 Days)
$425,000 (USD)
MLS #:
532947034
532947034
Taxes
$2,876(2024)
$2,876(2024)
Type
Condo
Condo
Year Built
1995
1995
Style
1 Story
1 Story
Views
Territorial, Mountain(s)
Territorial, Mountain(s)
County
Clark County
Clark County
Listed By
Donna Roberts, eXp Realty LLC
Source
RMLS
Last checked Oct 19 2025 at 7:44 AM PDT
RMLS
Last checked Oct 19 2025 at 7:44 AM PDT
Bathroom Details
- Full Bathrooms: 2
Interior Features
- Hardwood Floors
- High Ceilings
- Washer/Dryer
- Laundry
- Garage Door Opener
- Wood Floors
- Vaulted Ceiling(s)
- Windows: Double Pane Windows
- Appliance: Dishwasher
- Appliance: Free-Standing Gas Range
- Appliance: Gas Appliances
- Appliance: Range Hood
- Appliance: Plumbed for Ice Maker
- Accessibility: Main Floor Bedroom W/Bath
- Accessibility: Garage on Main
Kitchen
- Eat Bar
- Free-Standing Range
- Free-Standing Refrigerator
- Gas Appliances
- Hardwood Floors
- Disposal
- High Ceilings
- L Shaped
- Family Room/Kitchen Combo
- Dishwasher
- Plumbed for Ice Maker
Lot Information
- Level
- Private
- Corner Lot
- Private Road
Property Features
- Fireplace: Gas
- Foundation: Concrete Perimeter
Heating and Cooling
- Forced Air
- Central Air
Basement Information
- Crawl Space
Homeowners Association Information
- Dues: $245/Monthly
Exterior Features
- Cement Siding
- T-111 Siding
- Roof: Composition
Utility Information
- Utilities: Utilities-Internet/Tech: Cable
- Sewer: Public Sewer
- Fuel: Gas, Electricity
School Information
- Elementary School: Helen Baller
- Middle School: Liberty
- High School: Camas
Garage
- Attached
Parking
- Driveway
Stories
- 1
Living Area
- 1,026 sqft
Estimated Monthly Mortgage Payment
*Based on Fixed Interest Rate withe a 30 year term, principal and interest only
Listing price
Down payment
%
Interest rate
%Mortgage calculator estimates are provided by Windermere Real Estate and are intended for information use only. Your payments may be higher or lower and all loans are subject to credit approval.
Disclaimer: The content relating to real estate for sale on this web site comes in part from the IDX program of the RMLS of Portland, Oregon. Real estate listings held by brokerage firms other than Windermere Real Estate Services Company, Inc. are marked with the RMLS logo, and detailed information about these properties includes the names of the listing brokers.
Listing content is copyright © 2025 RMLS, Portland, Oregon.
All information provided is deemed reliable but is not guaranteed and should be independently verified.
Last updated on (10/19/25 00:44).
Some properties which appear for sale on this web site may subsequently have sold or may no longer be available.

Description